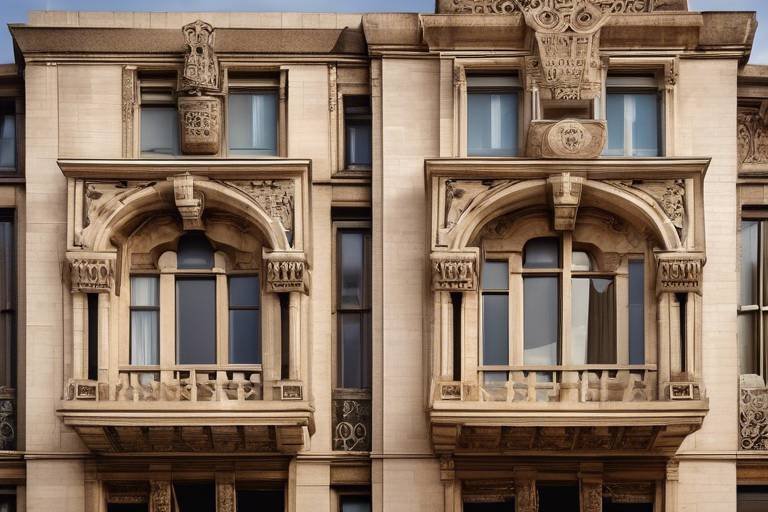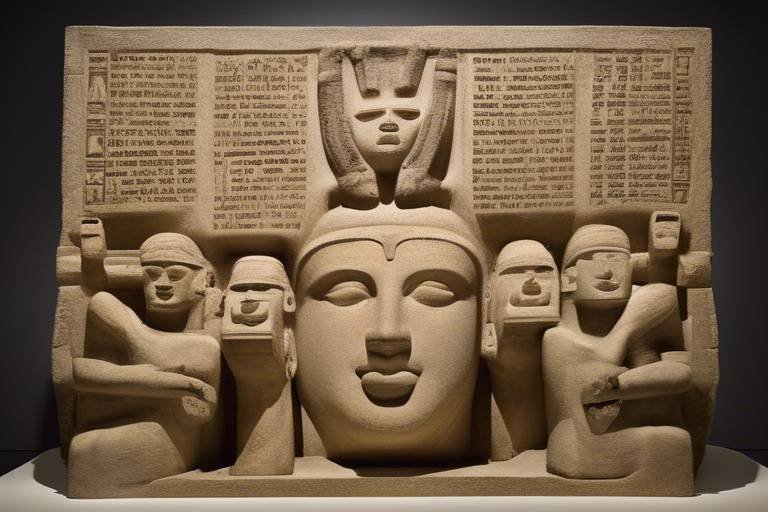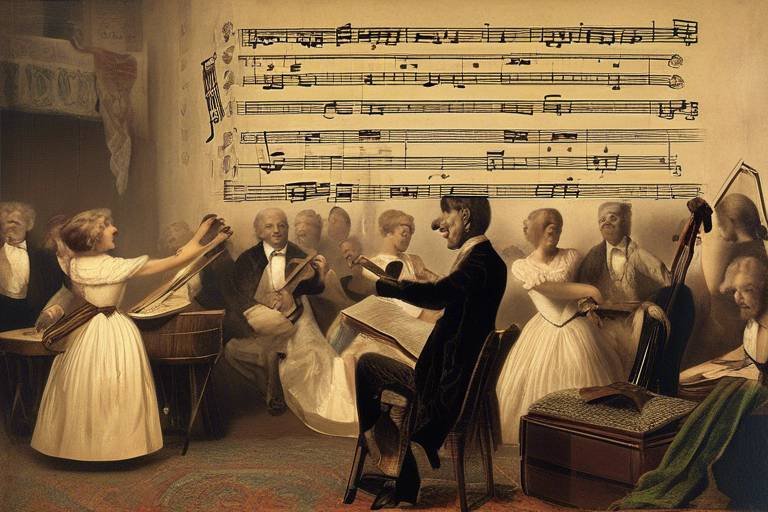The Aesthetic Principles of Ancient Roman Architecture
Ancient Roman architecture stands as a testament to the ingenuity and vision of Roman architects, showcasing a unique blend of grandeur, symmetry, and innovation that continues to captivate audiences centuries later. The aesthetic principles that guided the creation of iconic Roman structures were deeply rooted in a pursuit of harmony, balance, and monumentality.
One of the fundamental principles that defined Roman architecture was the emphasis on symmetry in design. Roman architects meticulously crafted buildings with balanced proportions, creating a sense of order and visual harmony that resonated throughout their structures. This commitment to symmetry reflected the Romans' belief in the importance of balance in both architecture and society.
The use of archways and vaults played a pivotal role in shaping Roman architectural masterpieces. These architectural elements enabled the construction of vast, open spaces that conveyed a sense of grandeur and awe. The Colosseum and the Pantheon are prime examples of how archways and vaults were utilized to create monumental structures that have withstood the test of time.
Columns, with their varied styles such as Doric, Ionic, and Corinthian, were integral to Roman architecture, serving both decorative and structural purposes. The incorporation of columns added a touch of elegance and sophistication to buildings, while also providing essential support for the massive structures that defined Roman urban landscapes.
Monumentality was a key focus for Roman architects, who sought to imbue their creations with a sense of power and authority. The construction of triumphal arches, temples, and basilicas exemplified the Romans' desire to leave a lasting impression through imposing and monumental structures that symbolized their dominance and influence.
Public spaces were central to Roman architectural design, with forums, amphitheaters, and baths serving as communal gathering places that fostered civic engagement and social interaction. These public spaces were not merely functional structures but integral components of the urban fabric that promoted community cohesion and shared experiences.
The Romans' pioneering use of concrete revolutionized the field of architecture, allowing for the construction of durable and expansive buildings that pushed the boundaries of innovation. Their mastery of concrete technology enabled them to create structures of unprecedented scale and complexity, setting new standards for architectural achievement.
While Roman architecture was distinct in its own right, it was heavily influenced by Greek architectural traditions. The Romans drew inspiration from Greek design elements such as pediments, friezes, and sculptural decorations, adapting and incorporating these features into their own architectural vocabulary to create a unique synthesis of styles.
Emotional impact was a central consideration for Roman architects, who understood the profound effect that architecture could have on viewers. Through careful manipulation of scale, light, and spatial organization, Roman buildings were designed to evoke feelings of awe, reverence, and grandeur, leaving a lasting impression on those who experienced them.
The legacy of ancient Roman architecture endures to this day, with modern buildings around the world paying homage to the timeless aesthetic principles established by Roman architects. The enduring influence of Roman design can be seen in the architectural marvels that continue to inspire and captivate audiences, serving as a testament to the enduring legacy of Roman architectural innovation.

Symmetry in Design
Ancient Roman architecture is known for its grandeur, symmetry, and use of arches and columns. This article explores the aesthetic principles that guided Roman architects in creating iconic structures that continue to inspire awe and admiration today.
Roman architects placed great emphasis on creating balanced and symmetrical designs in their buildings, reflecting a sense of order and harmony that was central to their aesthetic philosophy. By meticulously designing structures with equal proportions and mirror-image elements, they aimed to evoke a sense of balance and beauty that captivated viewers.
One of the most notable examples of symmetry in Roman architecture is the Pantheon, where the circular dome is perfectly centered within the rectangular portico, creating a harmonious composition that delights the eye. This commitment to symmetry not only enhanced the visual appeal of buildings but also symbolized the Roman ideals of stability, control, and rationality.
To achieve symmetry, Roman architects often employed mathematical principles and geometric precision in their designs. The use of axial symmetry, where elements are arranged along a central axis, created a sense of order and balance that resonated with the Roman appreciation for organization and structure.
Moreover, symmetry in Roman architecture extended beyond individual buildings to entire city layouts, with streets, public spaces, and monuments aligned in a symmetrical grid pattern. This deliberate planning not only facilitated movement and navigation but also contributed to the overall aesthetic harmony of Roman urban centers.
In essence, symmetry was not just a stylistic choice for Roman architects but a fundamental principle that underpinned their approach to design, reflecting their belief in the importance of balance, proportion, and visual coherence in creating enduring architectural masterpieces.

Use of Archways and Vaults
The use of archways and vaults in ancient Roman architecture was not merely functional but also served as a defining aesthetic element that set Roman buildings apart from those of other civilizations. These architectural features allowed Roman architects to create expansive, open spaces that exuded grandeur and magnificence. The arch, in particular, was a revolutionary architectural innovation that enabled the construction of large structures like the iconic Colosseum and the magnificent Pantheon. By utilizing archways and vaults, Romans were able to achieve both structural stability and architectural beauty, showcasing their engineering prowess and artistic sensibilities.

Incorporation of Columns
The incorporation of columns was a defining feature of ancient Roman architecture, showcasing both decorative elegance and structural functionality. Roman architects utilized various styles of columns, including the Doric, Ionic, and Corinthian orders, to add a sense of grandeur and sophistication to their buildings.
These columns not only served as essential load-bearing elements but also contributed to the overall aesthetic appeal of Roman structures. The Doric columns, characterized by their simplicity and robustness, were often used in temples and other monumental buildings to convey strength and solidity.
On the other hand, the Ionic columns, with their distinctive scroll-shaped capitals, added a touch of grace and delicacy to architectural compositions. These columns were commonly employed in structures like public buildings and marketplaces, where a more ornate appearance was desired.
Lastly, the Corinthian columns, known for their intricate acanthus leaf capitals, represented the pinnacle of decorative refinement in Roman architecture. They were often featured in structures dedicated to the arts and culture, symbolizing creativity and beauty.
By incorporating columns into their designs, Roman architects not only provided essential support for their buildings but also imbued them with a sense of timeless beauty and classical elegance that continues to inspire architects and admirers alike to this day.

Emphasis on Monumentality
Roman architects were renowned for their emphasis on monumentality in their designs, striving to create buildings that exuded power, authority, and grandeur. This focus on monumentality is evident in iconic structures like triumphal arches, temples, and basilicas, which were intended to impress and inspire awe in those who beheld them. The sheer scale and imposing presence of these buildings reflected the importance and dominance of Roman civilization during that era.
To achieve monumentality, Roman architects employed various architectural elements and techniques. The use of large columns, intricate friezes, and elaborate sculptural decorations added to the grandeur of the structures. Additionally, the strategic placement of buildings in prominent locations within the urban landscape further emphasized their monumental nature, ensuring that they stood out as symbols of power and prestige.
Furthermore, the architectural design of these monumental structures often incorporated elements of symmetry and proportion, enhancing their visual impact and creating a sense of harmony and balance. The meticulous attention to detail in the construction of these buildings demonstrated the skill and craftsmanship of Roman architects, showcasing their ability to create enduring works of architectural art.
It was not just the physical size of the buildings that contributed to their monumentality, but also the cultural and symbolic significance they held for the Roman people. Triumphal arches, for example, were erected to commemorate military victories and celebrate the achievements of emperors, serving as lasting reminders of Roman glory and conquest.
In essence, the emphasis on monumentality in ancient Roman architecture served not only as a testament to the engineering prowess of the Romans but also as a reflection of their values, beliefs, and aspirations as a civilization. The enduring legacy of these monumental structures continues to captivate and inspire admiration in contemporary audiences, showcasing the timeless appeal of Roman architectural achievements.

Integration of Public Spaces
When it comes to Roman architecture, the integration of public spaces was a crucial element that reflected the societal values and priorities of the time. Roman architects were adept at designing structures that not only served practical purposes but also acted as communal gathering places where citizens could come together for various activities.
One of the most iconic examples of public spaces in Roman architecture is the Roman Forum, a bustling hub of political, social, and commercial activity in ancient Rome. This expansive open area was surrounded by important government buildings, temples, and shops, making it a central location for civic life and public events.
In addition to the Roman Forum, amphitheaters like the Colosseum were another significant aspect of Roman architecture that integrated public spaces into their design. These massive structures were not only venues for gladiatorial contests and other spectacles but also served as places where people from all walks of life could come together to be entertained and experience the grandeur of Roman society.
Furthermore, Roman baths were an essential part of public life and architecture, providing not only hygienic facilities but also social spaces where individuals could relax, socialize, and engage in leisure activities. The Baths of Caracalla, for example, were known for their grandeur and architectural sophistication, offering a luxurious environment for Romans to unwind and socialize.
Overall, the integration of public spaces in Roman architecture exemplified the importance of community, social interaction, and public life in ancient Rome. These spaces were not merely functional structures but were designed to foster a sense of unity, belonging, and shared experiences among the diverse population of the Roman Empire.

Utilization of Concrete and Innovation
Roman architecture stands out not only for its grandeur and symmetry but also for its innovative use of concrete. The Romans were pioneers in utilizing concrete as a primary building material, which revolutionized the construction industry and allowed for the creation of durable and expansive structures. Unlike the Greeks, who primarily used stone and marble, the Romans mastered the art of mixing volcanic ash with lime and water to create concrete, enabling them to build on a scale never seen before.
One of the key advantages of concrete was its versatility and malleability, allowing architects to experiment with different forms and shapes. The development of concrete enabled the Romans to construct massive domes, arches, and vaults, such as those found in the iconic Pantheon in Rome. The use of concrete also facilitated the construction of aqueducts, bridges, and amphitheaters, showcasing the Romans' engineering prowess and innovative spirit.
Moreover, concrete allowed for quicker construction times and reduced costs compared to traditional stone masonry, making it a practical choice for large-scale projects. The Romans were able to build structures more efficiently and rapidly, leading to the proliferation of monumental buildings throughout the empire. The utilization of concrete was a testament to Roman ingenuity and their willingness to push the boundaries of architectural design.

Influence of Greek Architecture
When exploring the on ancient Roman architecture, it becomes evident that the Romans drew heavily from Greek architectural elements to shape their own distinctive style. The Romans admired the elegance and sophistication of Greek design, incorporating features such as pediments, friezes, and sculptural decorations into their buildings.
One of the most notable influences of Greek architecture on the Romans was the use of columns. The Romans adopted and adapted the three main styles of Greek columns – Doric, Ionic, and Corinthian – to enhance the aesthetic appeal and structural integrity of their buildings. These columns not only served a functional purpose but also added a touch of grandeur and elegance to Roman architecture.
Furthermore, the Romans embraced the concept of symmetry from the Greeks, striving to create harmonious and balanced designs in their structures. This emphasis on symmetry can be seen in iconic Roman buildings such as the Pantheon, where the careful arrangement of architectural elements creates a sense of order and proportion that is reminiscent of Greek architectural principles.
While the Romans borrowed extensively from Greek architecture, they also introduced their own innovations and advancements, such as the widespread use of concrete. This revolutionary building material allowed the Romans to construct larger and more durable edifices, pushing the boundaries of architectural possibilities and leaving a lasting impact on the built environment.
In essence, the on ancient Roman architecture was profound and enduring, shaping the development of Roman architectural style and contributing to the rich tapestry of architectural history that continues to inspire and captivate us today.

Emotional Impact of Architecture
When it comes to the emotional impact of architecture, ancient Roman builders were masters at creating structures that evoked powerful feelings in those who beheld them. The grandeur and scale of Roman buildings were designed to inspire awe and reverence, leaving viewers with a sense of wonder at the ingenuity and creativity of the architects.
Through the careful manipulation of scale, light, and spatial organization, Roman architecture was able to create a sense of grandeur that transcended mere physical space. The play of light and shadow on the surfaces of buildings added depth and drama, enhancing the overall emotional impact of the structures.
Moreover, the incorporation of intricate details and decorative elements such as sculptural reliefs and ornate carvings served to captivate the viewer's attention and create a sense of connection to the past. These embellishments not only added aesthetic value but also contributed to the overall emotional resonance of the architecture.
Imagine standing in the shadow of the majestic Pantheon, with its soaring dome and oculus letting in a beam of sunlight that illuminates the interior with a celestial glow. The emotional impact of such a sight is undeniable, stirring feelings of wonder and admiration for the genius of Roman engineering and design.
Ultimately, the emotional impact of Roman architecture lies in its ability to transcend time and space, speaking to the universal human experience of awe in the face of beauty and ingenuity. It is this enduring emotional resonance that ensures the legacy of Roman architecture continues to inspire and captivate audiences around the world.

Legacy of Roman Architecture
The legacy of ancient Roman architecture is profound and enduring, shaping the landscape of architectural design for centuries to come. The innovative techniques and aesthetic principles developed by Roman architects continue to influence and inspire modern architects around the world.
One of the most significant aspects of the Roman architectural legacy is the use of arches and vaults. The Romans mastered the art of constructing these structural elements, allowing for the creation of vast interior spaces and iconic structures like the Colosseum and the Pantheon. Their innovative use of concrete revolutionized the possibilities of architectural design, enabling the construction of durable and monumental buildings that stood the test of time.
Furthermore, the incorporation of columns in Roman architecture not only provided essential structural support but also added a decorative element to buildings. The various styles of columns, including Doric, Ionic, and Corinthian, were used to enhance the aesthetic appeal of structures and convey a sense of grandeur and sophistication.
The Roman emphasis on monumentality is evident in the construction of triumphal arches, temples, and basilicas that served as symbols of power and authority. These monumental structures were designed to impress and inspire, showcasing the wealth and might of the Roman Empire to all who beheld them.
Moreover, the legacy of Roman architecture extends beyond physical structures to the emotional impact they evoke. Roman architects understood the psychological effects of architectural design, using scale, light, and spatial organization to create spaces that inspired awe, reverence, and a sense of wonder in those who experienced them.
In conclusion, the aesthetic principles and architectural innovations of ancient Roman architecture continue to leave an indelible mark on the world of architecture. From the grandeur of their monumental structures to the mastery of arches and columns, the legacy of Roman architecture lives on in the buildings that pay homage to this rich heritage.
Frequently Asked Questions
- What are the key aesthetic principles of Ancient Roman architecture?
Ancient Roman architecture is characterized by grandeur, symmetry, the use of arches and columns, emphasis on monumentality, integration of public spaces, and innovative use of concrete.
- How did Roman architects incorporate symmetry into their designs?
Roman architects focused on creating balanced and symmetrical structures, reflecting a sense of order and harmony in their buildings, which contributed to the overall aesthetic appeal.
- Why were archways and vaults significant in Roman architecture?
Archways and vaults allowed for the construction of large, open spaces and grand structures like the Colosseum and the Pantheon, showcasing the architectural prowess of the Romans.
- What role did columns play in Roman architecture?
Columns were a defining feature, providing both decorative embellishment and structural support to buildings, with various styles such as Doric, Ionic, and Corinthian columns adding to the architectural beauty.
- How did Roman architects create emotional impact through their designs?
Roman architects utilized scale, light, and spatial organization to evoke awe, reverence, and a sense of grandeur in viewers, understanding the profound emotional impact that architecture can have on individuals.



















